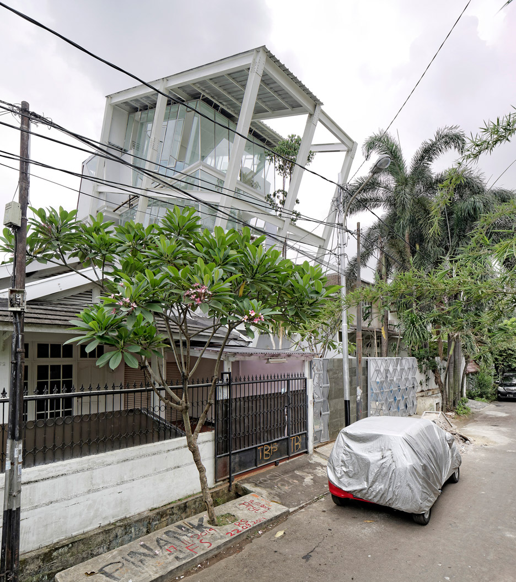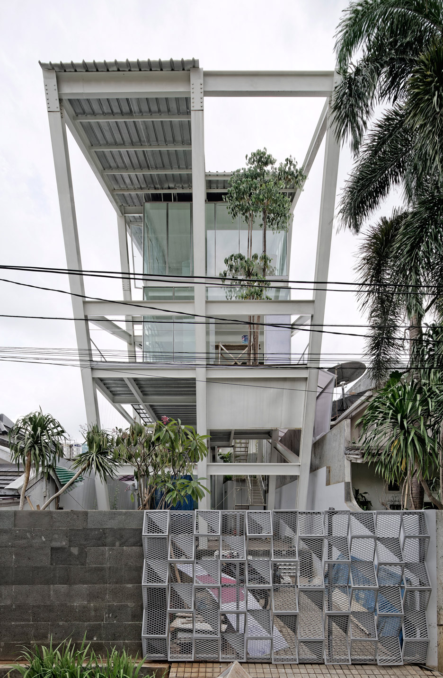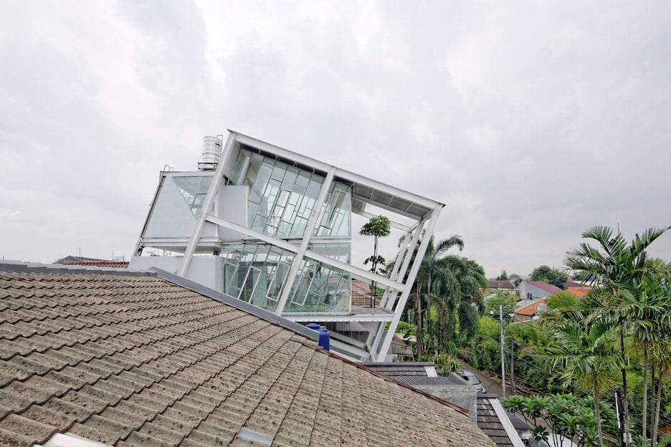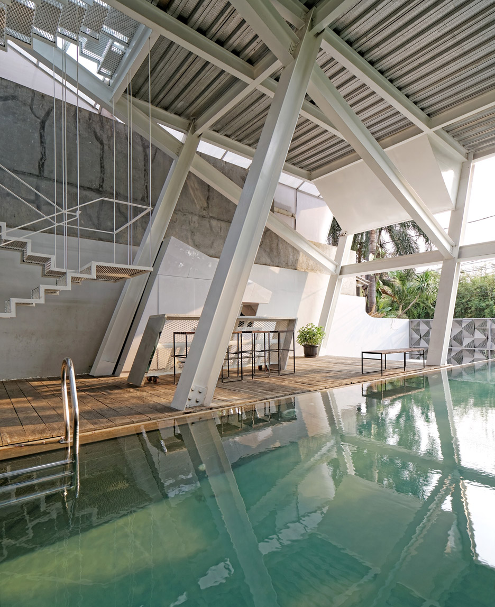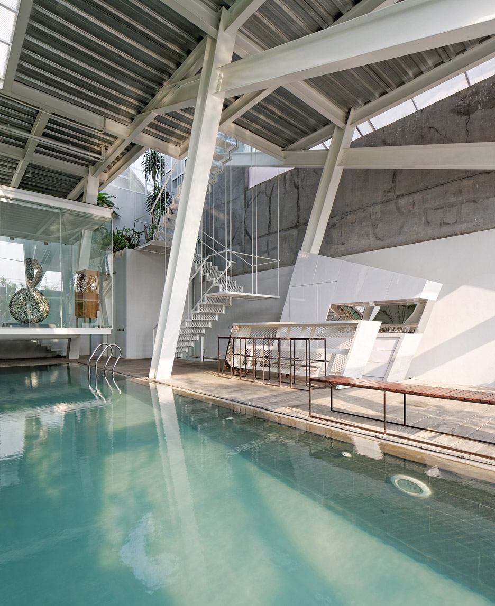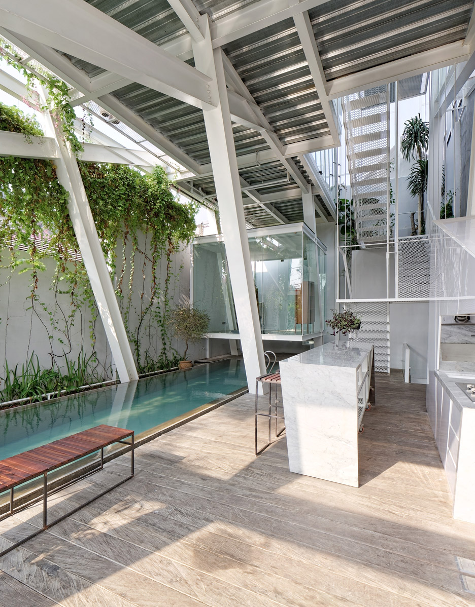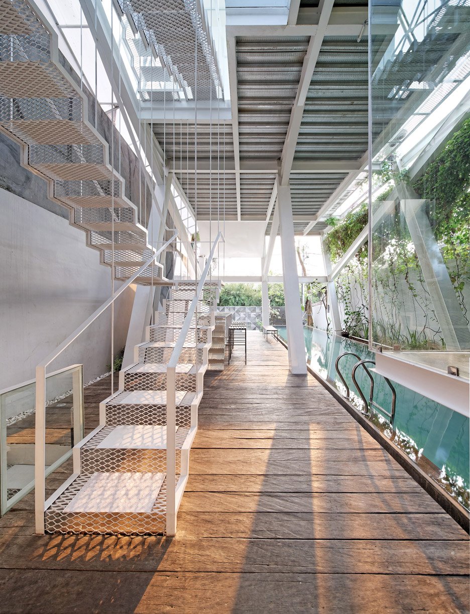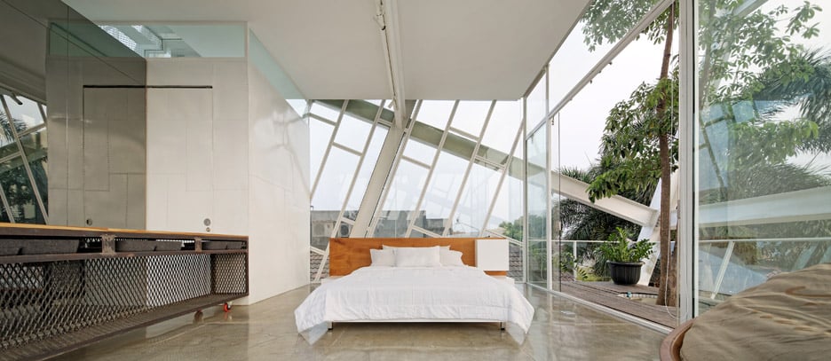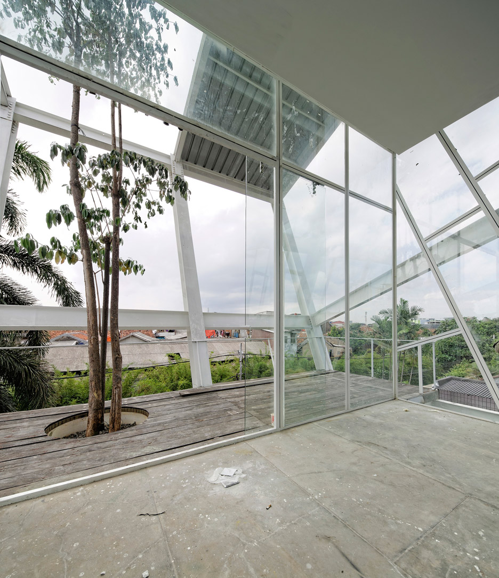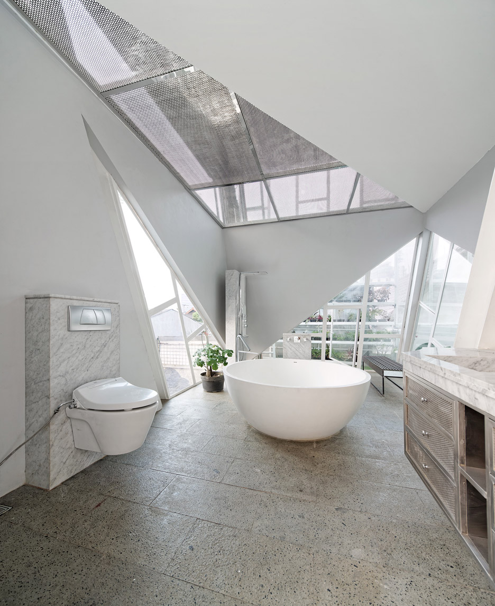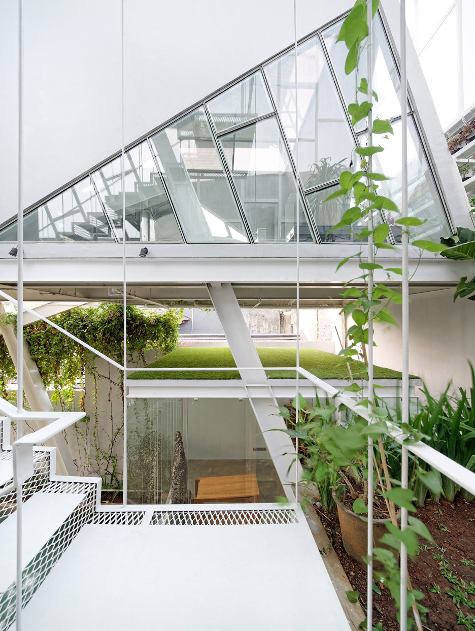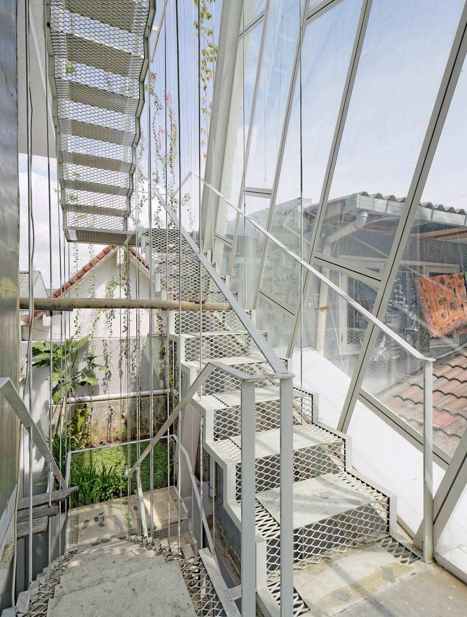A small but mighty group of homeowners is onto something different ? residences guaranteed to stand out at the neighborhood block party.
Like current Geneva residents husband and wife Clark and Stephanie Evans, who created their version of a family home on their own terms.
The couple designed, built and will move into their ?container home? ? a first for St. Charles ? before Christmas. From the distinctive boxy look and colors outside, to the simple, modern, industrial look inside, Stephanie focused on layout and design. Clark, an engineer, focused on structure.
?In the beginning, people just didn?t understand it, and no one 100 percent supported it. But as it progressed, a lot of those people who were hesitant about it started to come on board and see it for what it was, and not just an extravagant trash can,? said Stephanie, the mother of two.
It was a three-year process, turning seven, 15-year-old steel shipping containers ? each with an average size of 8 by 40 feet and once found on trains, trucks and ships ? into a three-bedroom, 3?-bath home.
From concept to 3,200-square-foot finished product, Stephanie said the job was tough but worth it.
?It?s a custom home. These aren?t cookie-cutter homes. So even if we build another one next week, it will not be the same, and no one else has this home. Even though there are people that say, ?I don?t know if I?d ever live in one,? they say, ?I like what you?ve done.??
Clark agrees there is interest, citing various trespassers they?ve had on the property trying to get a better look at the house, which Clark has named ?Super Bad.?
?It?s a curiosity ? they?ve never seen anything like this before. Even on TV, they may have seen one or two containers being repurposed, but they?ve never seen a full-size house,? he said.
A walk through the space reveals high ceilings, an open floor plan, a finished basement with 9-foot ceilings, a cantilevered second-floor balcony and an 800-square-foot coach house. The original container floors have been sanded and stained, and original door handles repurposed for doors and bath towel hooks. The couple put thought into ample storage space for clutter, how to hang art, and ensuring there were enough electrical outlets throughout.
Clark said his wife didn?t want to mask the unique aesthetics of the containers. The city and the Evans went back and forth with suggestions, requests and recommendations until they arrived at the current design.
?When we first had this idea, it sounds corny, but we wanted our house to tell a story. That?s why we left the dings and dents. We left the gouges in the floor and thought, ?That could have been done eight years ago in the Philippines? ? we wanted that,? Clark said.
The Evanses, who own single-family housing construction business Group 3 Construction LLC, originally built ?Super Bad? to put it on the market but have opted to move in, instead. Now that Group 3?s first container home project is complete, Stephanie hopes more buyers looking for something unique will contact them ? she said they have already received calls from interested parties in the Midwest. The company?s container homes will likely cost anywhere from $400,000 to $800,000, depending on size, features and finishes.
One hang-up: Not all associations and subdivisions allow container homes, according to Clark. But the couple hopes that the more common alternative housing becomes, the better received container homes will be.
?This house is so forward thinking. We just went rogue,? Clark said. ?Instead of going downstream, we went upstream, and people are blown away by it. ... Either you love it or hate it; there?s no in between.?
Architect and St. Charles resident George Larson thinks Super Bad is ?nifty? and ideal compared with how most people live today. He sees the layout as a more European-style of prefabricated housing, citing things like a small footprint and large family area.
?A lot of people who do container houses don?t want them to look like container houses, but there?s an authenticity about that house; it looks attractive, and it?s by ordinary people who decided to make an important statement,? Larson said. ?I think it?s great to have this house here as a lesson for anyone ? anyone can do it.?
Tiny homes
So-called tiny houses are another alternative for those looking to ditch traditional homes with foundations, and South Elgin tiny home manufacturer Bob Clarizio Jr. says the movement is here to stay.
The Schaumburg native is the founder and CEO of Titan Tiny Homes, which has built and sold 70 tiny homes over the course of three years ? the majority of which have gone to states with warmer climates.
Tiny houses are usually customizable, include the essentials of an average-sized home and often are built on an RV trailer. Titan?s website lists homes from about 100 to 400 square feet.
HGTV has contributed to both trends (container and tiny), but Clarizio thinks those who go small do so for financial reasons and more freedom ? the ability to pick up and leave when they so please.
?Just like someone who drives an electric car, they want to make a statement,? he said. ?They like the car for what it speaks for as far as the status, but it also screams no carbon footprint. Basically it displays all their values in one shot, and a tiny house does the same thing.?
Touring The First Chicago Tiny Home Community
Today I had the pleasure of touring the first Chicago Tiny Home Community with my friend Chris who actually lives in the community. There wasn't much to look at today but the expan ...
Molli McGee who writes for Tiny House Society, a website dedicated to the trend, enjoys the simplicity. She has lived in a 100-square-foot space in South Africa for the last three years working for a nonprofit. She said she?s had the happiest times of her life living small.
?It was with less that I felt I was getting the most out of life,? said the Rowley, Mass., native. ?I wasn?t really distracted by material things; my focus was on friends, work and enjoying the nature around me. People are looking at less materialistic ways of living, and into greener ways of living, and that?s the kinds of people who are interested in this.?
The 26-year-old is so enamored with the lifestyle, she is planning on budgeting $25,000 to build her own 350-square-foot home (with a little help from friends) when she returns stateside in a year?s time. Tiny House Society sells house plans for DIY types.
Clarizio said the tiny home lifestyles is typically one in transition ? new beginnings for college graduates or retirement for older generations ? and the average person spends about seven to 10 years in the home. At Titan, a tiny home is priced at around $70,000.
The level of customization and product quality (think cabinetry, light fixtures, vanities) set tiny homes apart from those with the word ?mobile? in front, aka RVs. Customers look at schematics from different models and choose their design elements. Clarizio said 80 percent of his clients buy online and never see the home in person before purchasing.
The latest Titan home model under construction is DD 2.0. The 380-square-foot space boasts two lofts, a 5-foot-long soaker tub, full size kitchen appliances, two skylights and a large rear deck.
?Ironically enough, when people want to go tiny, they always ask for the biggest house,? Clarizio added. ?It?s a paradox of sorts.?
A tiny home by Titan Tiny Homes in South Elgin
Titan Tiny Homes CEO and Founder Bob Clarizio has manufactured at least 70 tiny homes since the company began three years ago. (Bob Clarizio)
McGee and Clarizio agree that the lifestyle isn?t for everybody, so a ?try before you buy? approach is suggested. McGee thinks camping for a long period of time or staying in a tiny house hotel ? there are several around the country ? would help buyers make the long-term decision.
Clarizio recommends Try it Tiny, an online community that gives people the opportunity to rent a tiny house or share their land with tiny house enthusiasts nationwide. Airbnb and VRBO also feature several tiny houses for rent.
Finding a location for your humble abode can also be a concern for those living tiny. It?s one of the most frequently asked questions McGee receives from readers of Tiny House Society.
?There are some specific regulations when it comes to tiny living; you have to check with your local regulations in your municipality because it?s very specific to each place,? she said.
For that reason, Clarizio partnered with modular home park Harbor Point Estates on the Far South Side, near the border of Indiana, to kick-start the growth of a tiny home community in Chicagoland.
?I?m really excited about it. ? It?s going to do a lot of good for a lot of people,? he said, calling it a place to park with good infrastructure.
?You don?t have to be a minimalist for this lifestyle. You just have to be ready for a life shift,? McGee said.
